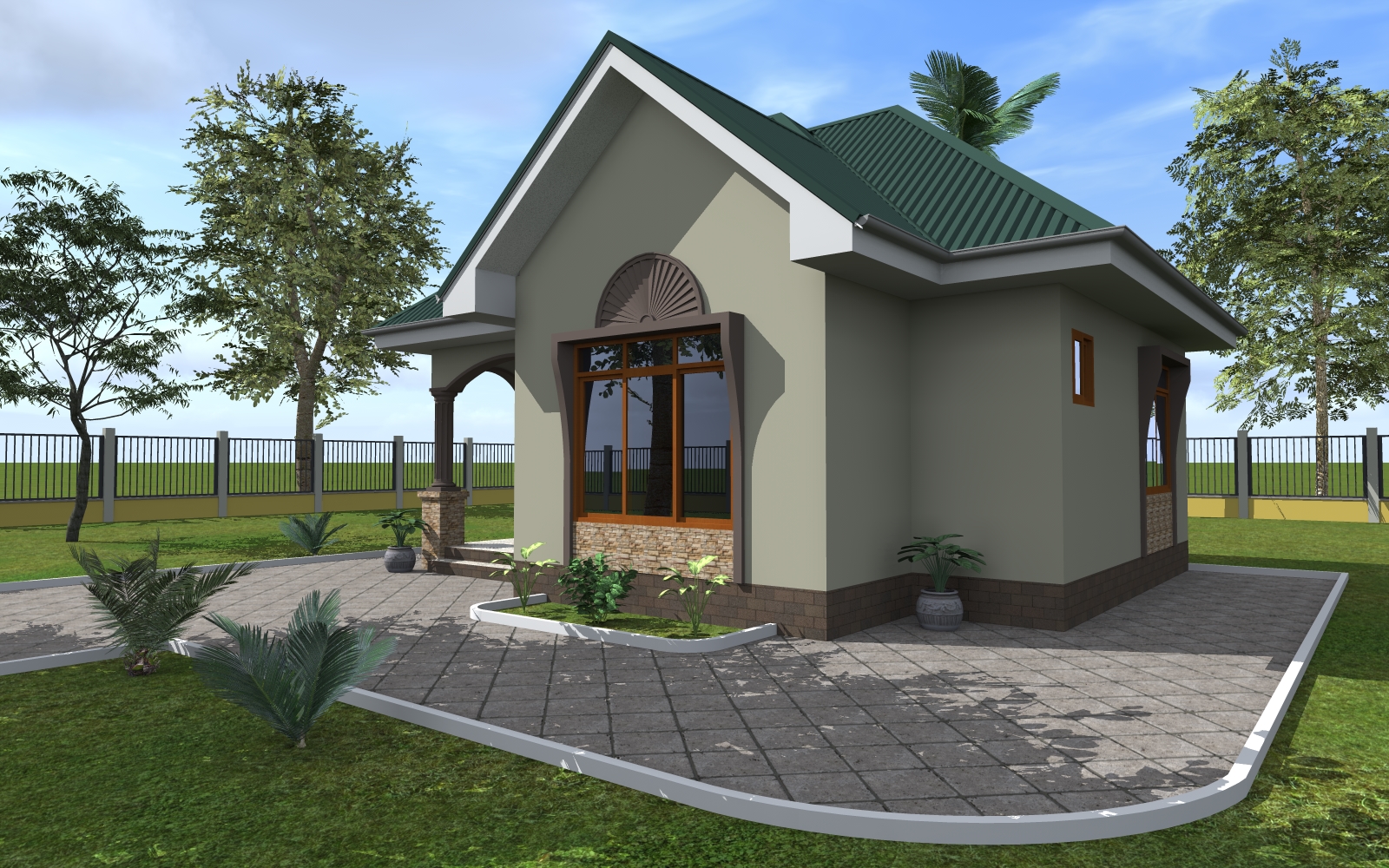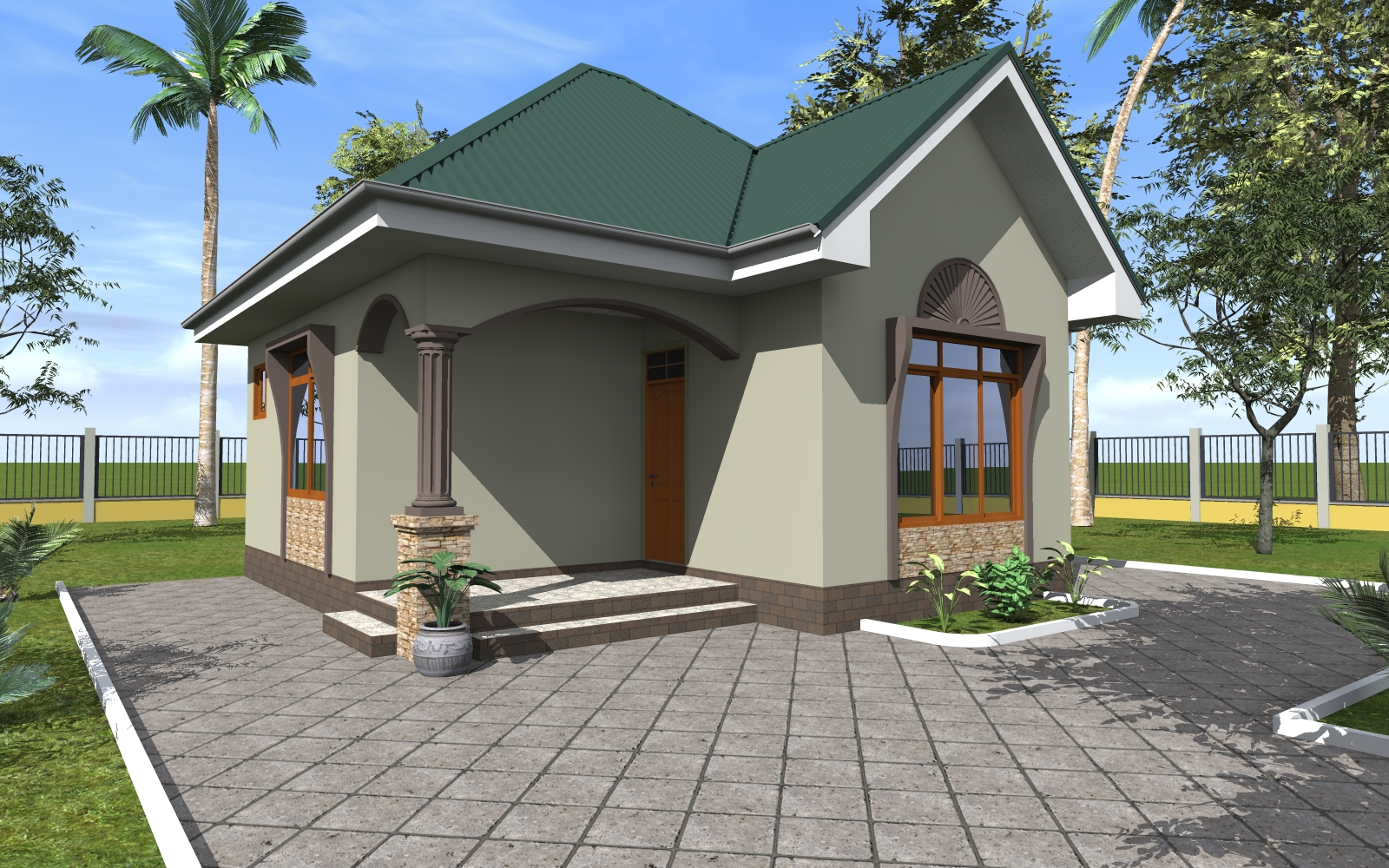This article showcases a beautiful 2 bedroom house design that is perfect for those seeking a cozy and comfortable living space. The house design features a minimum plot size of approximately 15 x 15 meters, with a single housing unit and no storeys. The house is ideal for small families or couples who prefer a more intimate living space. 
The 2 bedroom house design includes all bedrooms with a single bedroom and a bedroom with an attached bathroom and dressing room. The house also features a dining room, living room, gym, study room, garage, kitchen, and a store room. Additionally, the house includes a public toilet and bathroom, a veranda/balcony, and a pitch roof style with corrugated iron sheets, industrial trough, and metal tiles. The wall type is made of cement sand blocks, and the house has a total floor coverage of 68 sqm. The design also includes 6″ blocks for foundation and walling, 10ft roofing sheets, and 605 pieces of 6″ blocks for foundation and 1217 pieces for walling. The house is suitable for various weather conditions, including sunny, windy, rainy, dusty, foggy, cloudy, cold, and hot weather.

Design Essentials
Minimum Plot Size
The beautiful 2 bedrooms house design requires a minimum plot size of approximately 15 x 15 meters. This ensures that there is enough space for the house to be built, and for the occupants to enjoy outdoor activities such as gardening and relaxation.
Number of Housing Units
This house design is suitable for a single housing unit, providing ample space and privacy for the occupants.
Number of Storeys
The design features a single storey, making it ideal for those who prefer a single-level living space.
All Bedrooms
All bedrooms in this design are spacious and comfortable, providing a cozy and relaxing environment for the occupants.
The single bedroom is perfect for a child or a guest, while the bedroom with an attached bathroom is ideal for the master bedroom. The bedroom with an attached bathroom and dressing room is perfect for those who require additional closet space.
Overall, the beautiful 2 bedrooms house design is perfect for those who value comfort and style. With its spacious bedrooms, living areas, and additional features such as a gym and study room, this design is sure to meet the needs of any homeowner.
Design Features
Single Bedroom
The beautiful 2-bedroom house design features a single bedroom with ample space for a comfortable bed and furniture. The room is well-lit with natural light and has a window that allows for proper ventilation.
Bedroom + Bathroom
The second bedroom in the house comes with an attached bathroom for added privacy and convenience. The bathroom features modern fixtures and fittings, including a shower, sink, and toilet.
Dining Room
The dining room in the house is spacious and well-lit, making it ideal for hosting guests or enjoying meals with family. The room features a stylish dining table and chairs, and it is located adjacent to the kitchen for easy access.
Living Room
The living room in the house is designed for comfort and relaxation. The room is spacious and well-lit, with large windows that offer views of the surrounding environment. It features comfortable seating and modern entertainment systems.
Gym
The house comes with a gym that is equipped with modern exercise equipment for those who love to stay fit. The gym is well-lit and ventilated, making it an ideal place for workouts.
Study Room
The study room in the house is designed for those who need a quiet space to work or study. The room is well-lit and has ample space for a desk and other study materials.
Garage
The house comes with a garage that can accommodate one car. The garage features a sturdy door and ample space for storage.
Kitchen
The kitchen in the house is modern and well-equipped with all the necessary appliances and fixtures. It features ample counter space and storage cabinets.
Store Room
The house comes with a store room that can be used for storing extra items or supplies. The room is well-lit and ventilated, making it ideal for storage purposes.
Public Toilet
The house features a public toilet that is easily accessible to guests. The toilet is well-lit and ventilated, and it features modern fixtures and fittings.
Public Bathroom
The house also features a public bathroom that is designed for guests. The bathroom is well-lit and ventilated, and it features modern fixtures and fittings, including a shower, sink, and toilet.
Veranda/ Balcony
The house features a veranda/balcony that offers stunning views of the surrounding environment. The veranda/balcony is spacious and well-lit, making it an ideal place for relaxation and entertainment.
Roofing Material
The house features a pitch roof that is covered with high-quality roofing materials, including corrugated iron sheets, industrial trough, and metal tiles.
Roof Style
The pitch roof in the house is designed to provide maximum protection against the elements. The roof style is ideal for areas with high rainfall or snowfall.
Wall Type
The walls of the house are made of cement sand blocks, which are known for their durability and strength. The blocks are well-suited for areas with high winds or seismic activity.
Building Dimensions
The house has a building length of 9.15 m and a building width of 8.125 m. The floor coverage of the house is 68 sqm.
Material Quantities
The house requires 605 pieces of 6″ blocks for foundation, 1217 pieces of 6″ blocks for walling, and 47 pieces of 10ft roofing sheets.
Favorable Weather
The house is designed to withstand a wide range of weather conditions, including sunny, windy, rainy, dusty, foggy, cloudy, cold, and hot weather.