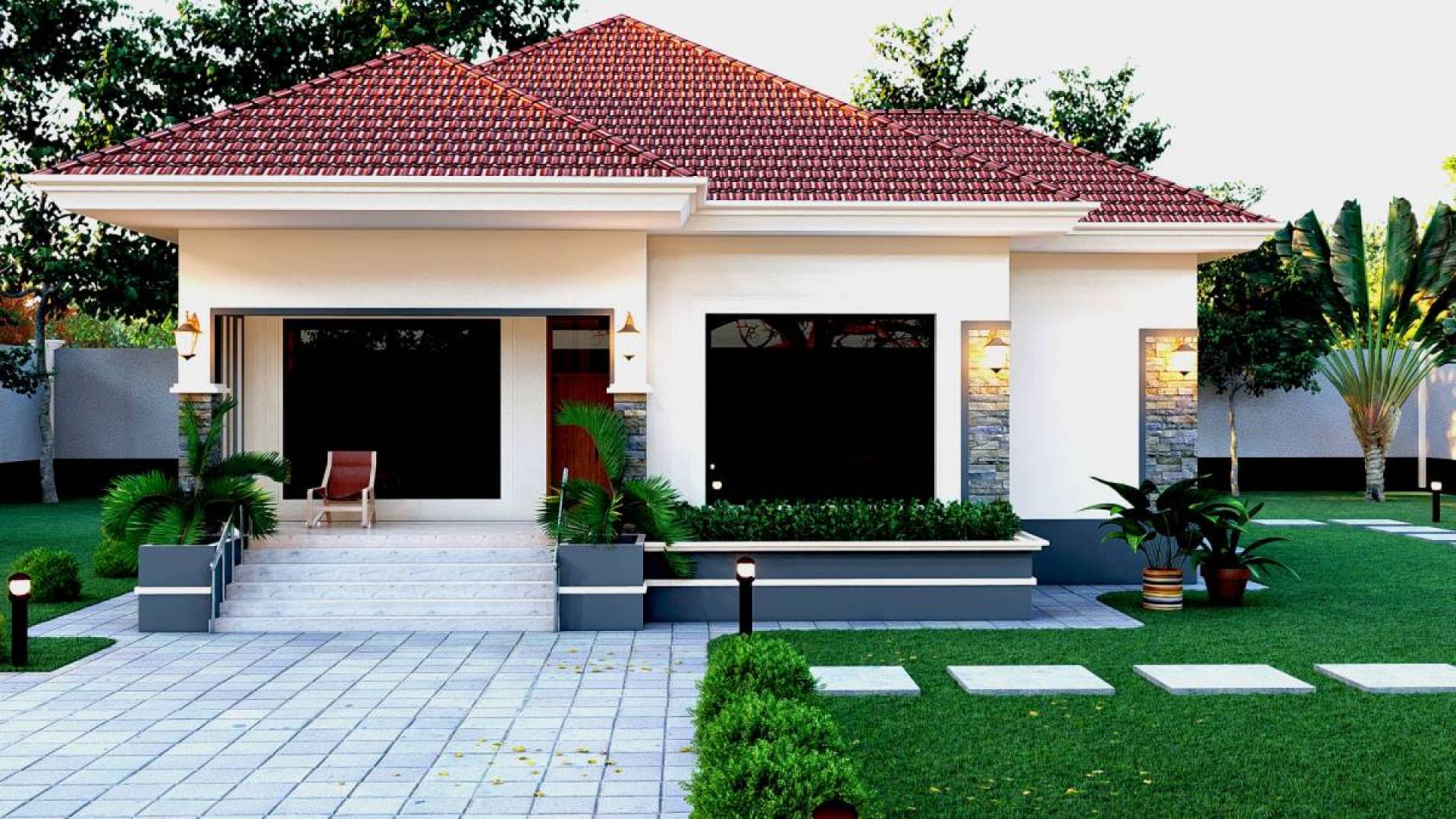A 3 bedroom house is a popular choice for families who want a comfortable and spacious living space. This standard house design is both simple and classic, making it a great option for those who prefer traditional architecture. The house features a range of amenities, including a dining room, living room, gym, study room, and garage. Additionally, there are two verandas/balconies, providing ample outdoor space for relaxation and entertainment.
The house has a classical style, with burnt bricks and cement sand blocks used for the walls. The roofing material is made of corrugated iron sheets, industrial trough, or metal tiles, and the roof style is a pitch roof. The house is designed to be built by craftsmen, with a minimum plot size of approximately 20 x 20 meters. The house is a single unit and has no storeys, making it easily accessible for all family members.

The cost implication of building this 3 bedroom standard house is normal, and it is suitable for a variety of weather conditions, including sunny, windy, rainy, dusty, foggy, cloudy, cold, and hot weather. The house’s layout is well thought out, with a bedroom and bathroom plus dressing room, making it a comfortable and practical living space for a family. Overall, this 3 bedroom standard house is an excellent option for anyone looking for a simple, classic, and comfortable family home.
House Overview
The 3 bedrooms standard house is a perfect fit for families who desire a simple yet classic home. With a minimum plot size of approximately 20 x 20 m, this house is designed to provide ample space for a family of average size.
House Technical Data
The house is a single unit with three bedrooms, two single bedrooms, one bedroom with a bathroom, and another bedroom with a bathroom and dressing area. It also features a dining room, living room, gym, study room, garage, kitchen, store room, public toilet, public bathroom, and two verandas/balconies. The roofing material used is a combination of corrugated iron sheets, industrial trough, and metal tiles, with a pitch roof style. The wall type is either burnt bricks or cement sand blocks.
Rooms Layout
The house is designed with a classical style, and the rooms are arranged in a manner that ensures maximum functionality. Craftsmen built the house, ensuring that it meets all the necessary standards and specifications.
House Style
The classical style of the house gives it a timeless and elegant look. It is designed to blend in with any neighborhood, making it a perfect choice for families looking for a home that stands out but still fits in.
Overall, the 3 bedrooms standard house is a great investment for families who desire a simple and classic home. Its cost implication is normal, making it an affordable option for those on a budget. The favorable weather conditions make it a suitable choice for families living in different parts of the country.
Construction Details
Minimum Plot Size
The 3-bedroom standard house for a family that is both simple and classic requires a minimum plot size of approximately 20 x 20 meters. This size is ideal for accommodating all the necessary rooms and facilities.
Material Specifications
The house is constructed using burnt bricks and cement sand blocks for the walls, while the roofing material is made of corrugated iron sheets, industrial trough, and metal tiles. The roof style is pitch roof, which is perfect for areas with varying weather conditions, including sunny, windy, rainy, dusty, foggy, cloudy, cold, and hot.
The building length is 15.5 meters, and the width is 13.8 meters, with a floor coverage of 175 square meters. The foundation requires 1540 pieces of 6″ blocks, while the walling requires 3097 pieces of 6″ blocks. The roofing requires 119 pieces of 10ft roofing sheets.
Cost Implication
The cost implication of constructing this 3-bedroom standard house is normal and affordable. The house is designed to meet the needs of a family that desires a simple and classic home. The builder level is craftsmen, who have the necessary skills and experience to construct the house to the required standards.
Frequently Asked Questions
What are the typical dimensions for a 3-bedroom house?
The typical dimensions for a 3-bedroom house vary depending on the design and layout. However, a standard 3-bedroom house usually has a floor coverage of around 175 square meters, with a building length of 15.5 meters and a width of 13.8 meters.
How many bathrooms are standard in a 3-bedroom home?
A standard 3-bedroom home usually has two bathrooms, one of which is attached to the master bedroom. The other bathroom is usually shared by the other two bedrooms.
Can you suggest a simple and classic floor plan for a 3-bedroom house?
Yes, a simple and classic floor plan for a 3-bedroom house would typically include a living room, dining room, kitchen, three bedrooms, two bathrooms, a study room, a gym, a garage, a store room, and a veranda/balcony.
What is the minimum plot size required for a standard 3-bedroom house?
The minimum plot size required for a standard 3-bedroom house is approximately 20 meters by 20 meters.
What are the cost implications for building a classic 3-bedroom house?
The cost implications for building a classic 3-bedroom house are usually normal. However, the cost may vary depending on the materials used, the location, and the design.
What roofing materials are recommended for a 3-bedroom house in varied weather conditions?
For a 3-bedroom house in varied weather conditions, roofing materials such as corrugated iron sheets, industrial trough, and metal tiles are recommended. These materials are durable and can withstand different weather conditions, including rain, wind, and dust. The roof style is usually a pitch roof. The wall type can be made of burnt bricks or cement sand blocks.