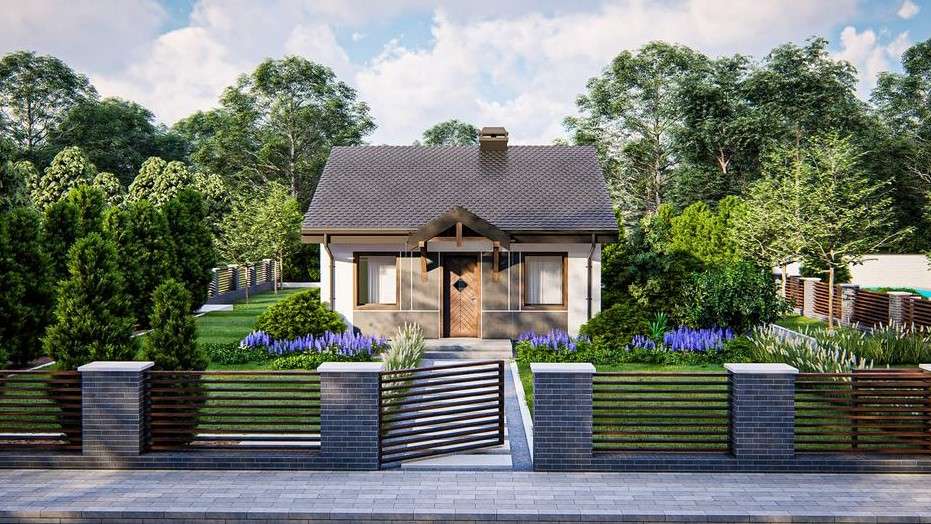
We continue to discover beautiful new tiny houses for you. Today we will introduce you to the ‘Functional and Wonderful Tiny House’, suitable for the minimalist life of your dreams.
The idea of living in a tiny house might sound good. It must be a good thing to minimize our lives and get rid of the excess around us. For this reason, people’s demands for these houses are increasing day by day.

The house plan has a length of 7.86 meters and a width of 7.56 meters, making it ideal for small lots. Despite its compact size, it has everything you need for comfortable living.

Upon entering the house, you’ll find a closet near the entry door with a size of 2.9 square meters. It’s perfect for storing your coats, shoes, and other outdoor gear.

Next, you’ll see the kitchen and dining area, which has a size of 7.3 square meters. It’s compact yet functional, with enough space for cooking and dining. You can also add some cabinets and shelves for storage.

The sitting room is spacious, with a size of 16.2 square meters. It’s perfect for relaxing, watching TV, or entertaining guests. You can add some comfortable furniture and decorations to make it cozy and inviting.

The bedroom is small but comfortable, with a size of 9.9 square meters. It can fit a queen-size bed, a wardrobe, and a bedside table. You can also add some shelves or cabinets for storage.
The public bathroom also serves as a laundry area, with a size of 7.4 square meters. It’s functional and efficient, with enough space for a washing machine, a dryer, a sink, a toilet, and a shower.
this one-bedroom house plan is perfect for singles, couples, or small families who value simplicity, functionality, and comfort. You can also customize it according to your preferences and needs.
