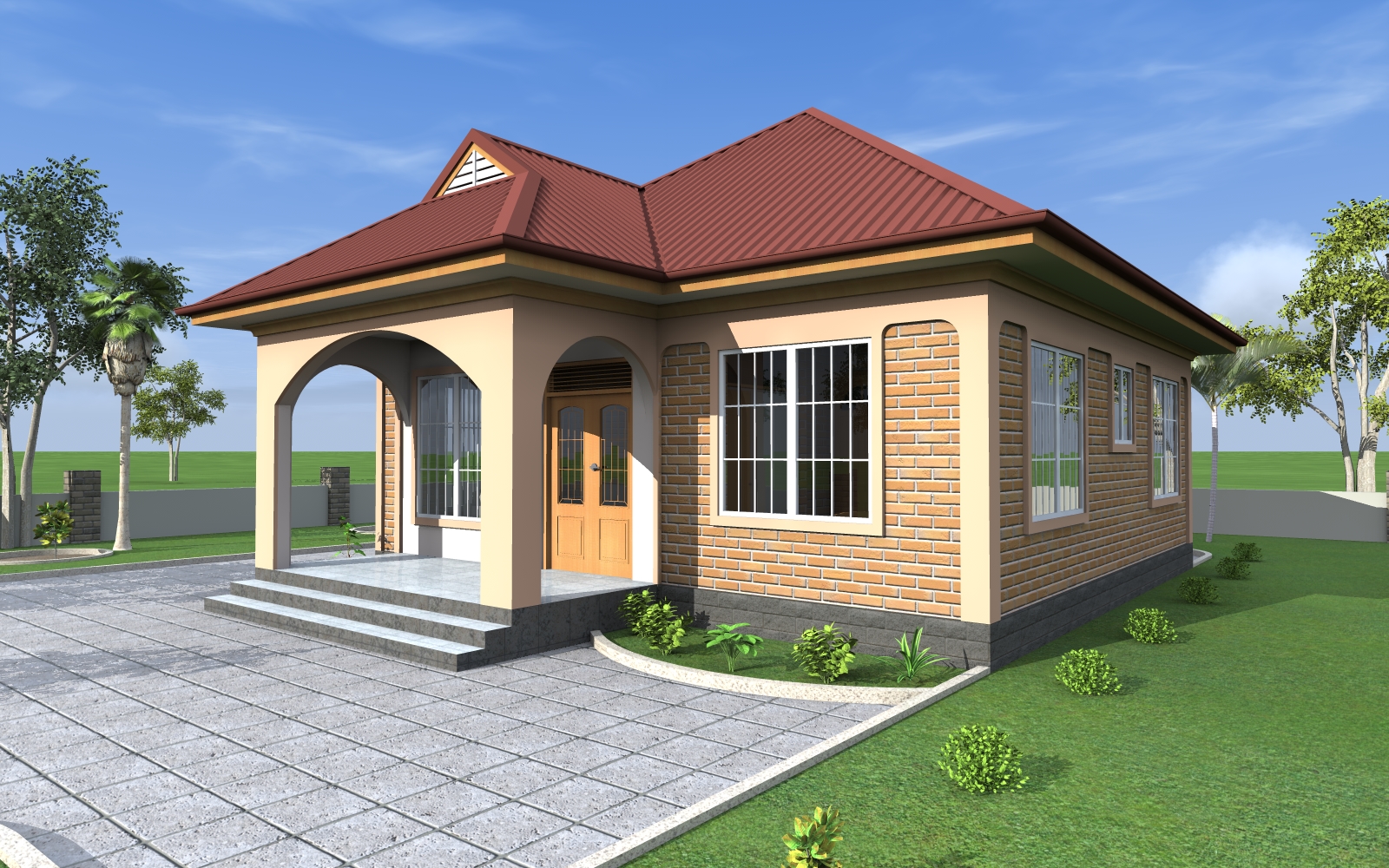Affordable housing is a pressing issue in many parts of the world, and the need for cost-effective and efficient housing solutions is more important than ever. One such solution is the design of affordable two-bedroom houses, which can provide comfortable living spaces for small families or individuals. With a minimum plot size of around 15 x 15 meters, these houses can be built on relatively small plots of land, making them accessible to a wider range of people.
The technical data for these houses includes two bedrooms, a single bedroom, a bedroom with a bathroom, and a bedroom with a bathroom and dressing room. They also feature a dining room, living room, gym, study room, garage, kitchen, store room, public toilet, public bathroom, and two verandas/balconies. The roofing material used is typically corrugated iron sheets, industrial trough, or metal tiles, with a pitch roof style. The wall type is cement sand blocks, and the building dimensions are 10.65 meters in length and 8.950 meters in width, with a floor coverage of 85 square meters. The foundation and walling require 757 and 1522 6″ blocks respectively, and 58 pieces of 10ft roofing sheets are needed

Plot and Structure Specifications
Minimum Plot Size
The affordable two-bedroom house design requires a minimum plot size of approximately 15 x 15 meters. This plot size is sufficient to accommodate the building, outdoor spaces, and necessary utilities.
Number of Housing Units
The house design is intended for a single housing unit, providing ample living space for a small family or couple.
Number of Storeys
This design features a single-story structure, providing easy access and mobility for individuals of all ages.
Building Dimensions
The building dimensions for this affordable two-bedroom house design are 10.65 meters in length and 8.95 meters in width. These dimensions provide a floor coverage of 85 square meters, which is ample space for comfortable living.
Floor Coverage
The floor coverage of the affordable two-bedroom house design is 85 square meters, providing ample space for a comfortable living room, dining room, two bedrooms, and a kitchen. The design also includes a study room, gym, garage, store room, and veranda/balcony areas.
Overall, the affordable two-bedroom house design offers a comfortable living space for a small family or couple. The structure’s single-story design provides easy access and mobility, while the ample floor coverage and outdoor spaces provide plenty of room for comfortable living.